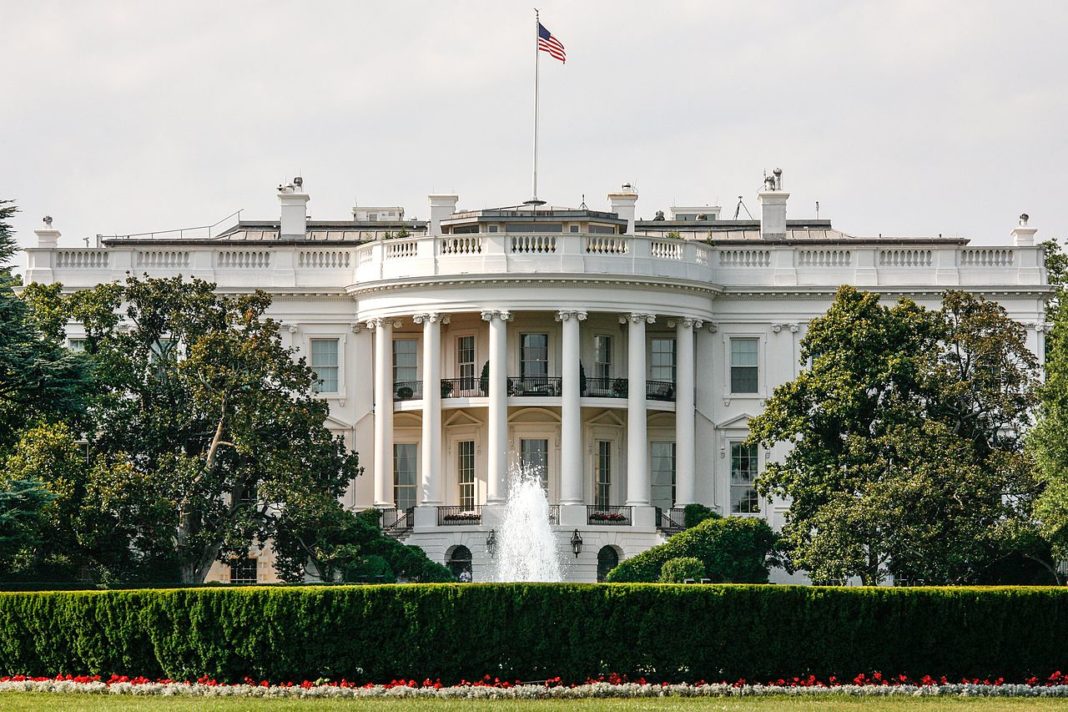The residence was designed by Irish-born architect James Hoban in the neoclassical style. Hoban modeled the building on Leinster House in Dublin, a building that today houses the Oireachtas, the Irish legislature. In 1814, during the War of 1812, the mansion was set ablaze by the British Army in the Burning of Washington, destroying the interior and charring much of the exterior. Reconstruction began almost immediately, and President James Monroe moved into the partially reconstructed Executive Residence in October 1817. Exterior construction continued with the addition of the semi-circular South portico in 1824 and the North portico in 1829.
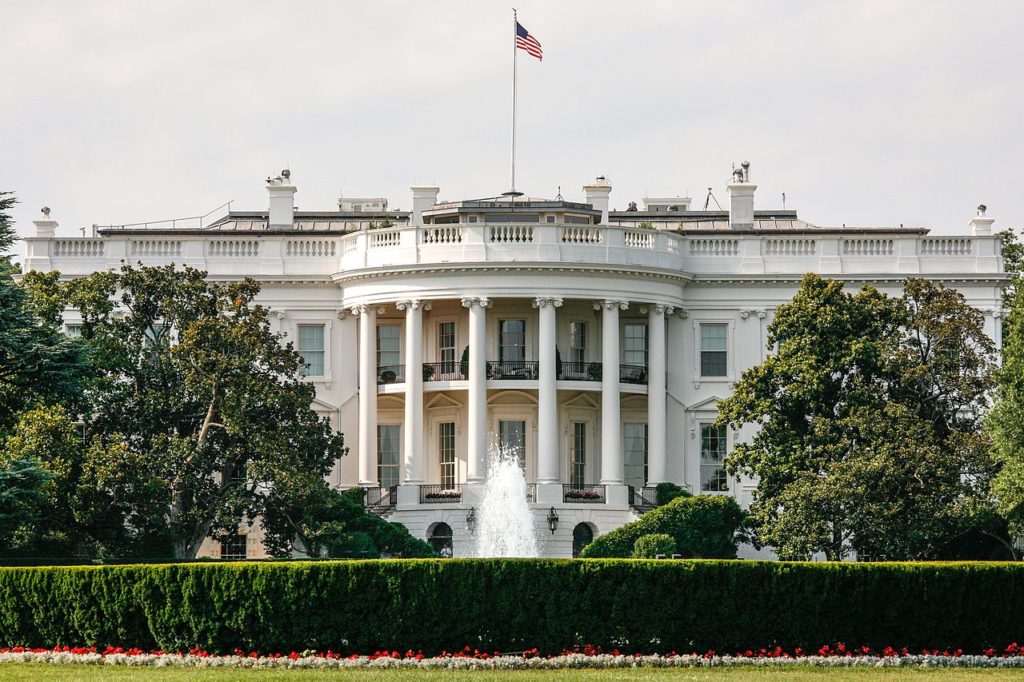
The modern-day White House complex includes the Executive Residence, the West Wing, the East Wing, the Eisenhower Executive Office Building (the former State Department, which now houses offices for the president’s staff and the vice president), and Blair House, a guest residence. The Executive Residence is made up of six stories: the Ground Floor, State Floor, Second Floor, and Third Floor, as well as a two-story basement.
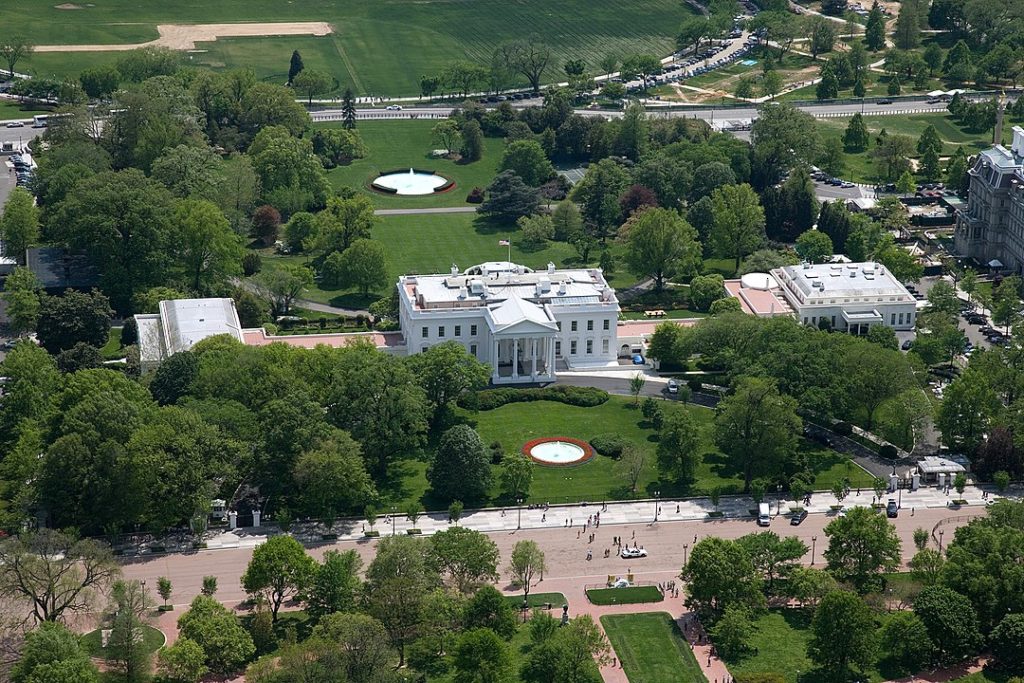
The Neoclassical design of the White House is based primarily on ideas inherited from the Roman architect Vitruvius and the Venetian architect Andrea Palladio. The design of the upper floors also includes elements based on Dublin’s Leinster House, which later became the seat of the Irish parliament (Oireachtas). The upper windows with alternate triangular and segmented pediments, for example, are directly inspired by the Irish building. Additionally, several Georgian-era Irish country houses have been suggested as sources of inspiration for the overall floor plan, including the bow-fronted south front and the former niches in the present-day Blue Room.
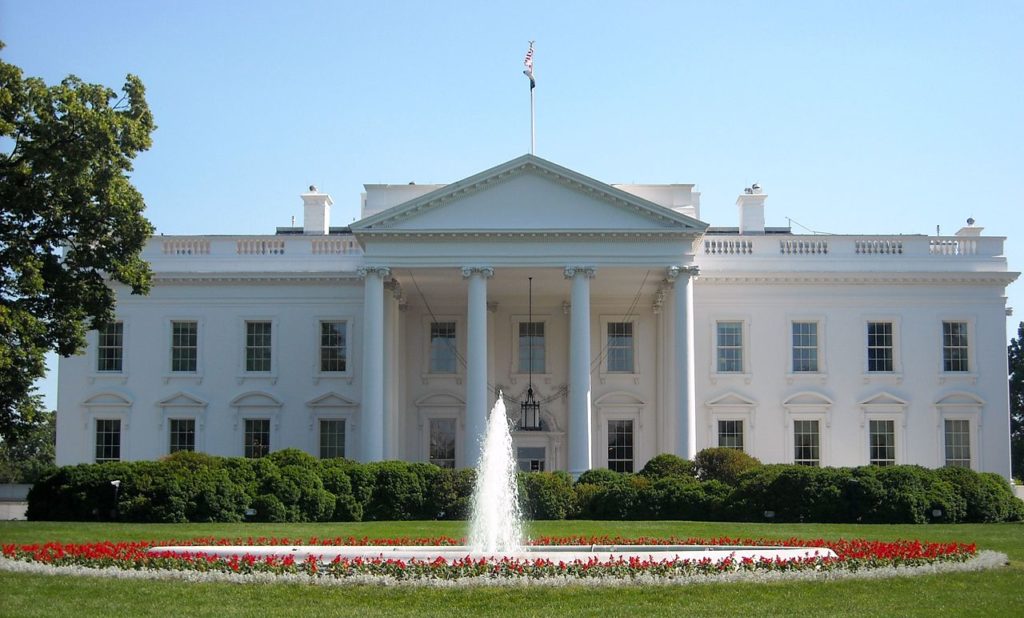
The main entrance is located on the north façade under a Porte-cochere with Ionic columns. The ground floor is hidden by a raised carriage ramp and parapet. The three-level southern façade combines Palladian and neoclassical architectural styles. The ground floor is rusticated in the Palladian fashion. The more modern third floor is hidden by a balustraded parapet and plays no part in the composition of the façade.
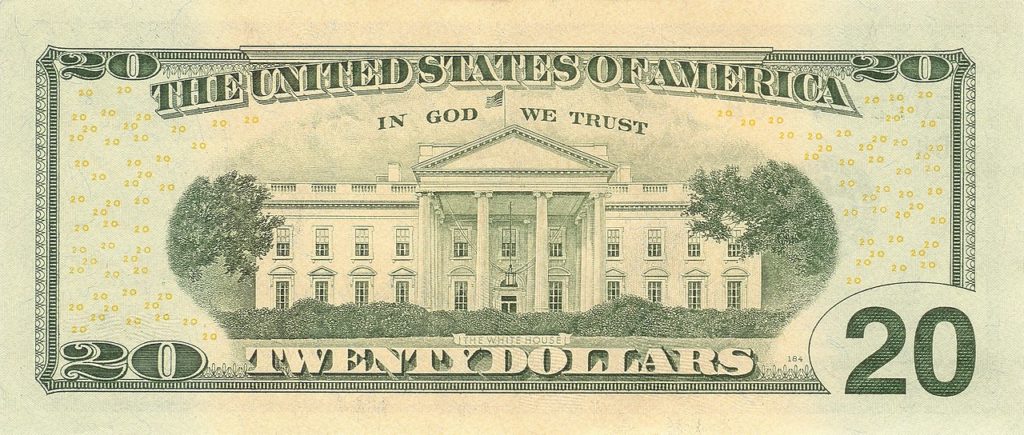
The property is a National Heritage Site owned by the National Park Service and is part of the President’s Park. In 2007, it was ranked second on the American Institute of Architects list of “America’s Favorite Architecture”.
According to Wikipedia





