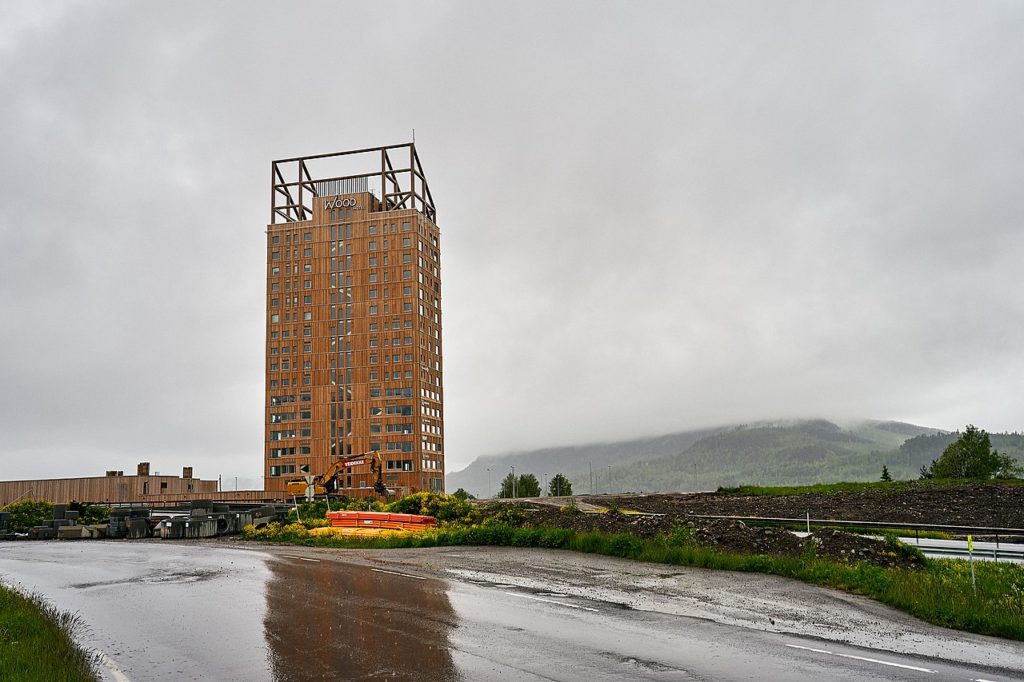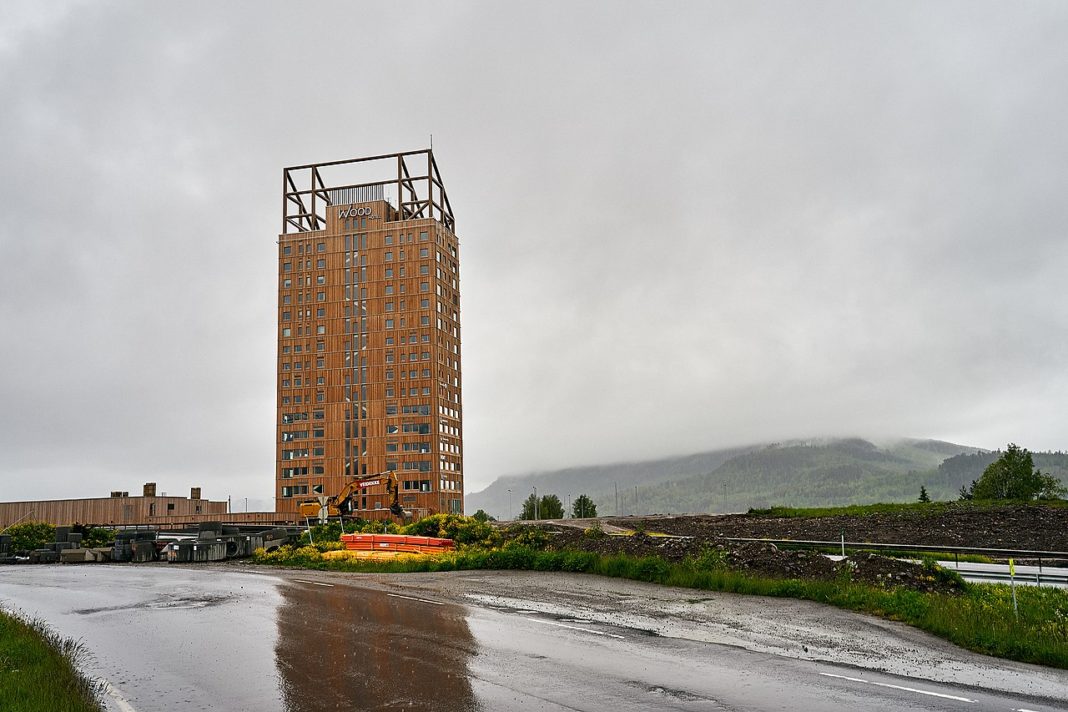During the next four years, the 100-meter-tall tower will rise in the city of Winterthur, which is located just northeast of Zürich near the German border. Rocket&Tigerli will be comprised of four volumes of different heights, the tallest of which will surpass the current tallest timber residential tower – the 85.4-meter-tall Mjøstårnet building in Norway – by 14.6 meters.

The project is organized as four separate volumes of varying heights. Each of the four buildings is designed with a unique visual identity, creating a strong sense of belonging among the residents, to their own building as well as the complex on the whole. These four buildings act as a frame for the new landscape, composing a new sequence of small urban spaces. With retail and restaurant areas, bright passageways, and parks at ground level will create an active neighborhood that invites both residents and visitors to enjoy the lively atmosphere.
Curating the residential units of its Rocket&Tigerli building in Switzerland, SHL prioritizes the integration of daylight and spaciousness. With this focus, each apartment space is flooded with natural daylight. All units have double-height ceilings and are angled to optimize the inflow of sunlight.
Actually, the building is designed with a timber structure and a facade covered in dark red and yellow terracotta bricks combined with details in dusty green. This color palette reflects the red roofs and yellow bricks of the historical buildings in the area, rooting the building in the city are surrounding fabric. While the city is defined by its historic architecture and industrial heritage, the Rocket&Tigerli tower takes its name from the locomotives once manufactured at the site.
According to designboom















