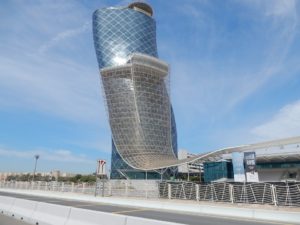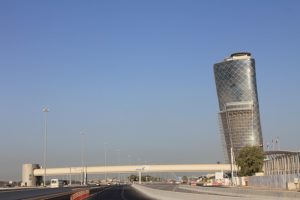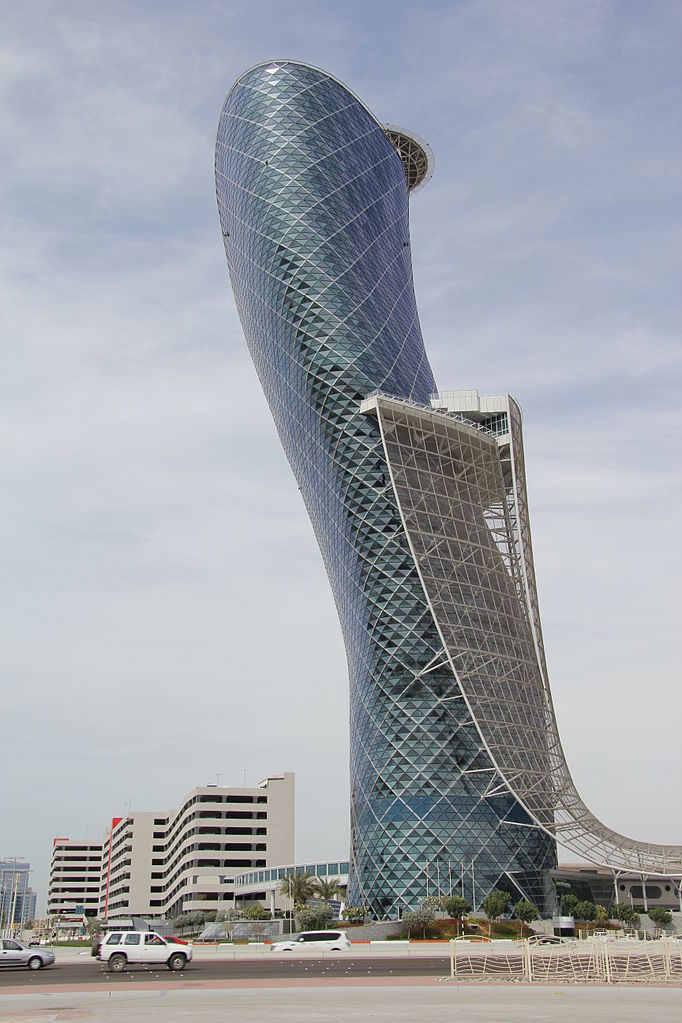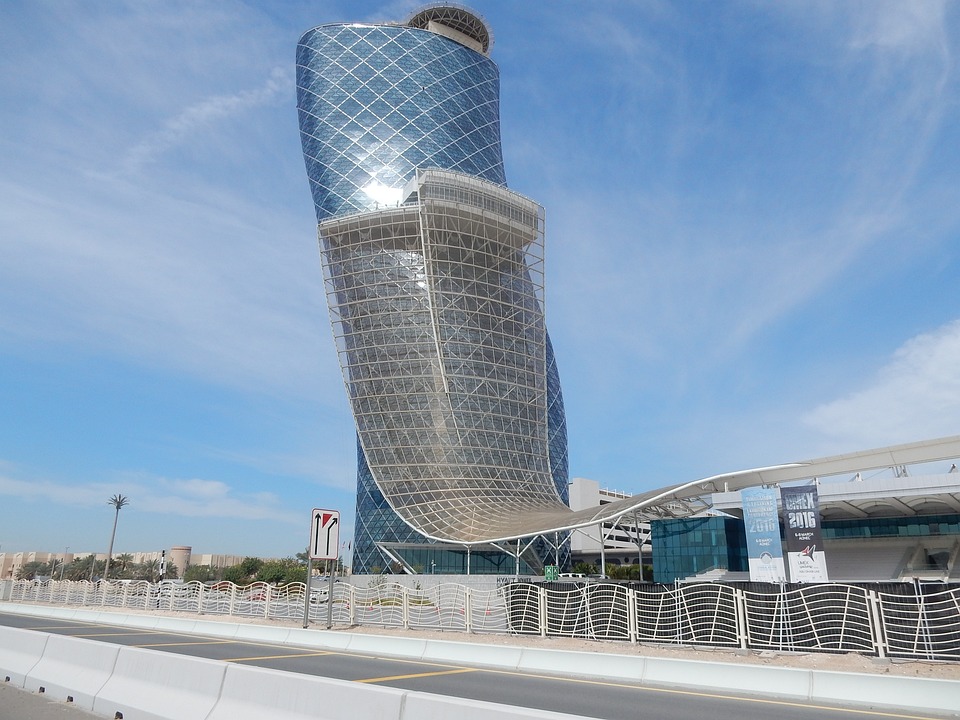Capital Gate, also known as the Leaning Tower of Abu Dhabi, is a skyscraper in Abu Dhabi that is over 160 meters tall, 35 stories high, with over 16,000 square meters of usable office space. Capital Gate is one of the tallest buildings in the city and was designed to incline 18° west. The building is owned and was developed by the Abu Dhabi National Exhibitions Company. The tower is the focal point of Capital Centre.

The Capital Gate Tower features other innovative construction techniques including the world’s first known use of a ‘pre-cambered’ core, which contains more than 15,000 cubic meters of concrete reinforced with 10,000 tons of steel. The core, deliberately built slightly off center, has straightened as the building has risen, compressing the concrete and giving it strength, and moving into (vertical) position as the weight of the floors has been added.
This fight against gravity wouldn’t have gotten very far without the building’s sturdy base. The skyscraper sits on a foundation made from 490 pilings, the largest of which have a diameter of three feet and three inches (one meter). These reach a depth of 89 feet (30 meters) below the ground, providing stability against the gravitational pull created by the incline.

There’s also a gigantic internal atrium, including a ‘tea lounge’ and swimming pool suspended 80 meters above the ground, has been constructed on the 17th and 18th floors, the halfway point of the 35 storeys.
The Capital Gate tower’s façade glass is of low emissivity and is the first time it has been used in the UAE. It keeps the building’s interior cool and eliminates glare, while maintaining transparency.

The distinctive stainless steel ‘splash’ that descends from the 19th floor, is a design element and a shading device that eliminates over 30 percent of the sun’s heat before it reaches the Capital Gate Abu Dhabi building. The splash also twists around the building towards the south to shield the tower as much as possible from direct sunlight.
According to Wikipedia















